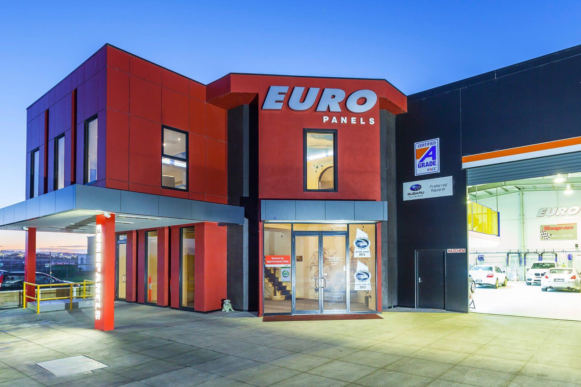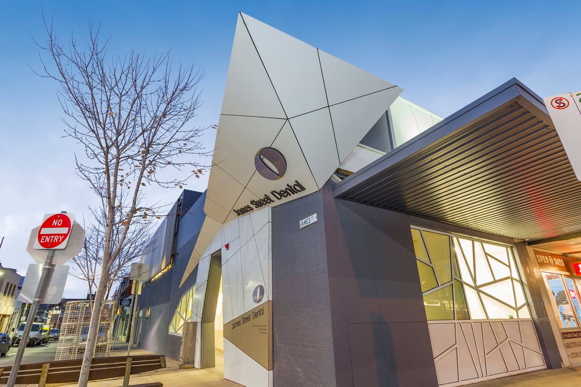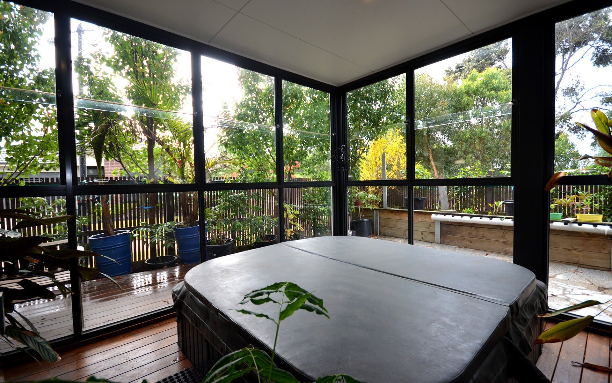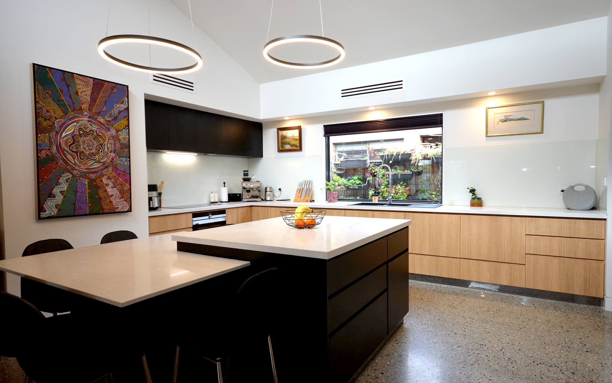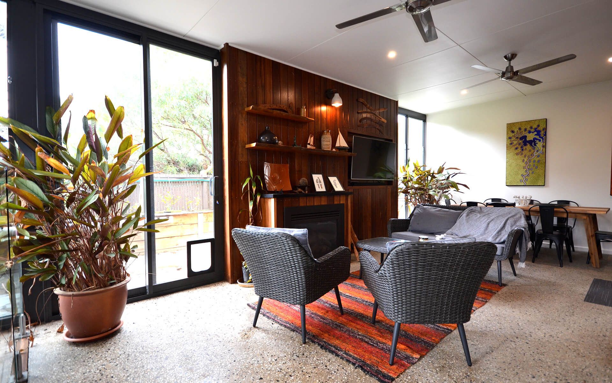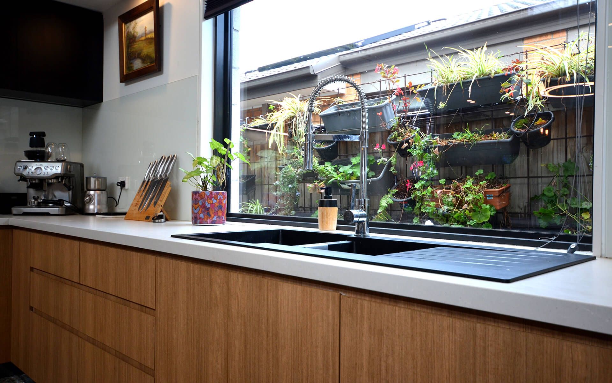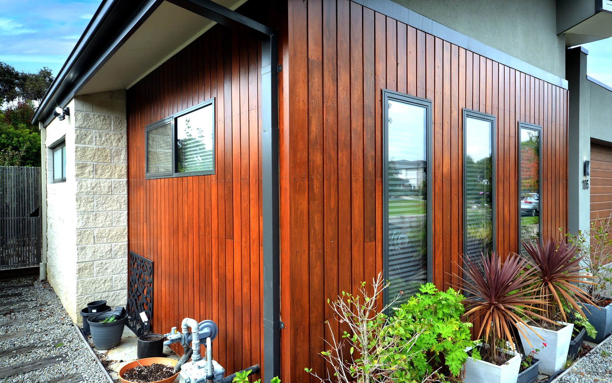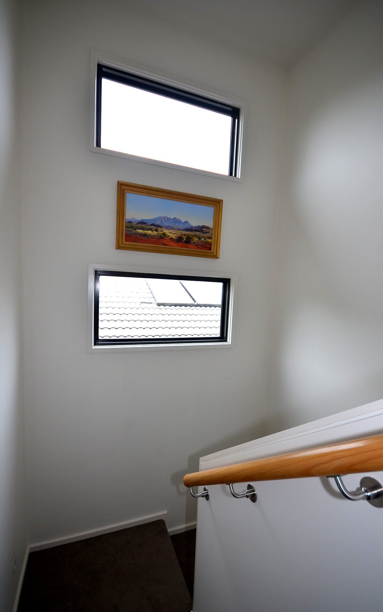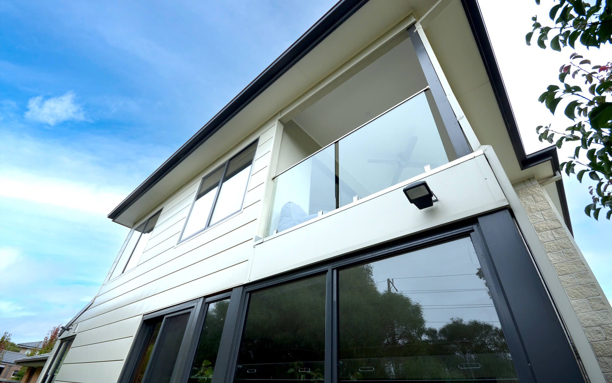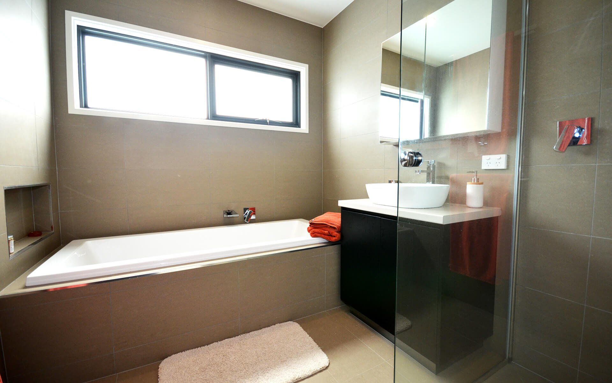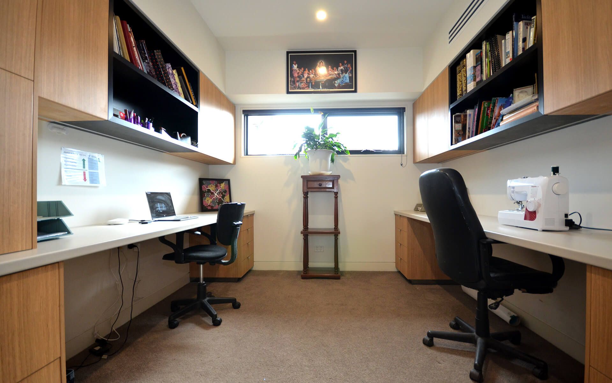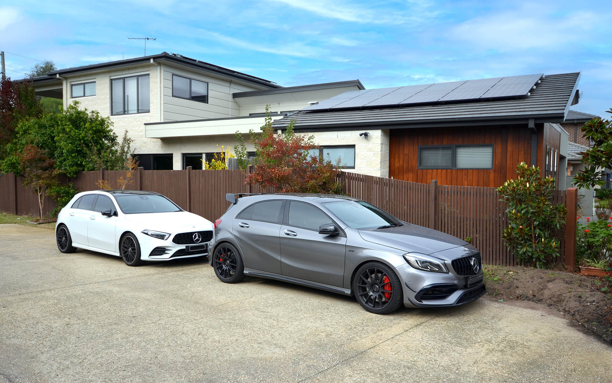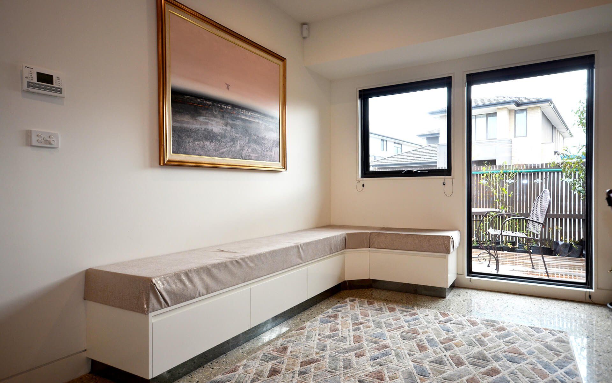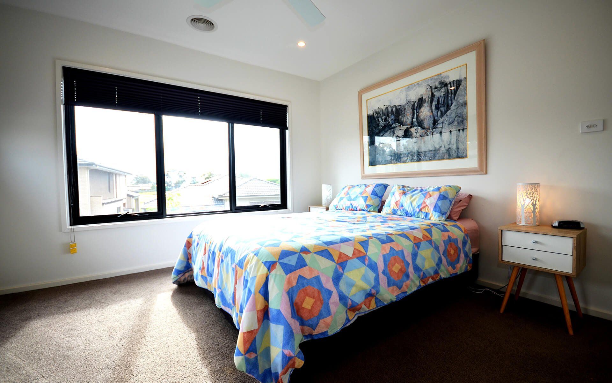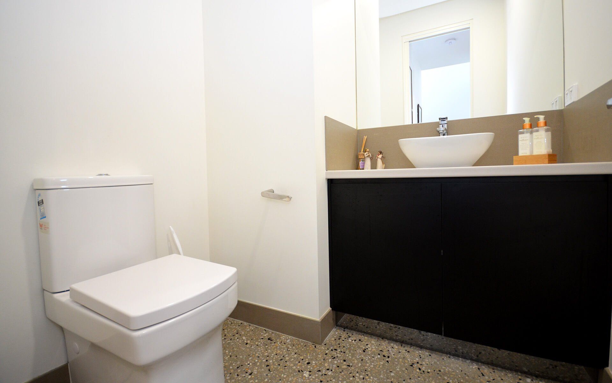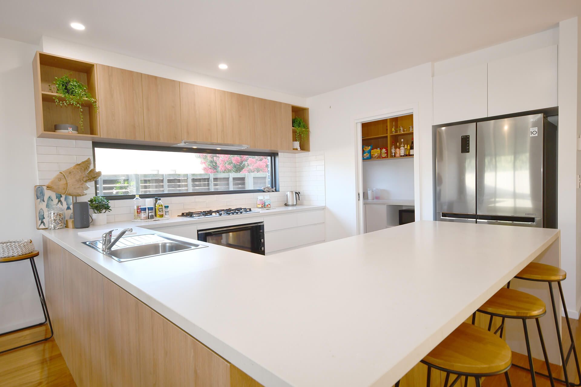Recent Project
North Geelong
Situated inside the Geelong Golf Club Estate and backing onto walkways is this striking modern masterpiece.
The home has the perfect mix of external materials from stone to timber cladding and painted finishes.
Deceivingly large, the home has an upstairs retreat complete with 3 bedrooms, bathroom, lounge area with kitchenette and balcony overlooking native trees and shrubs.
Polished concrete flooring is used throughout the main ground level living space which is vast and spreads to a large indoor/outdoor entertaining space with fire, bbq and hot tub.
The kitchen has a butler’s pantry and large high-mounted windows to capture that morning sun. Clever use of outdoor decking and garden beds has made for a very low maintenance home.
Share this project
